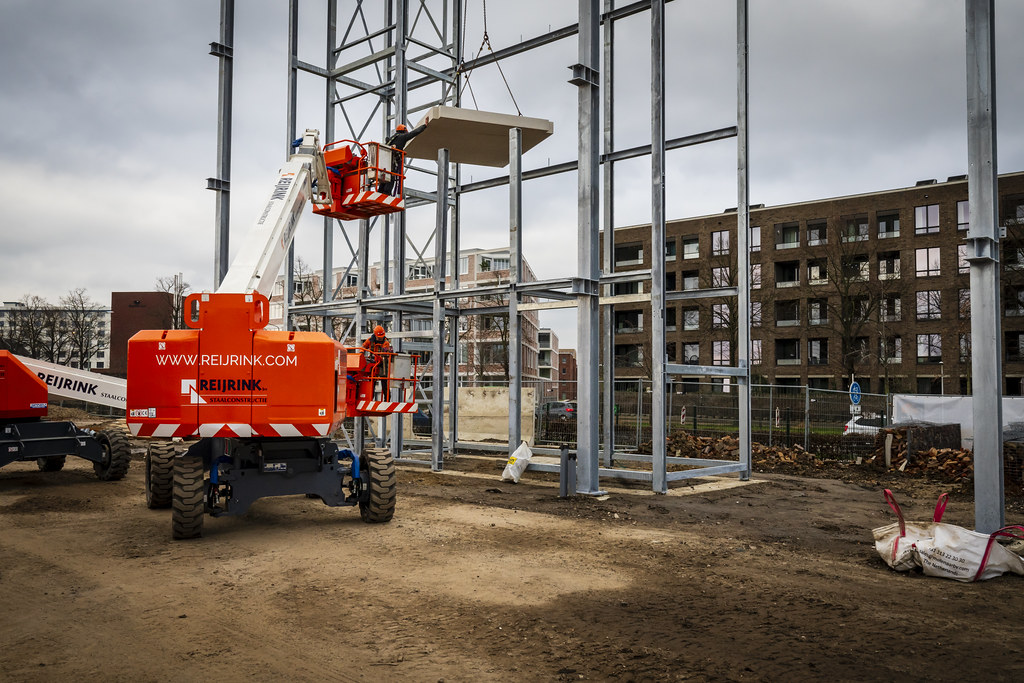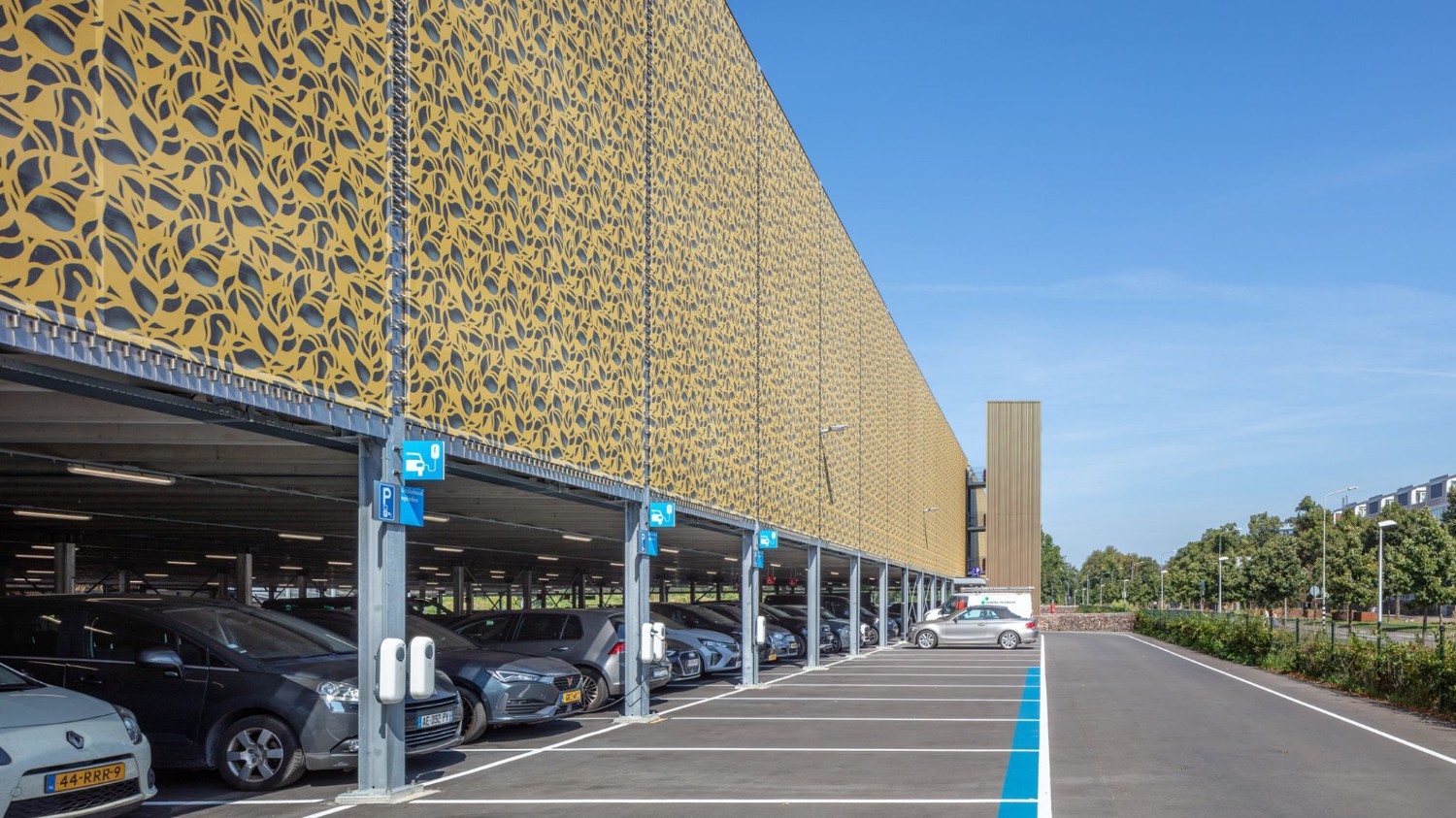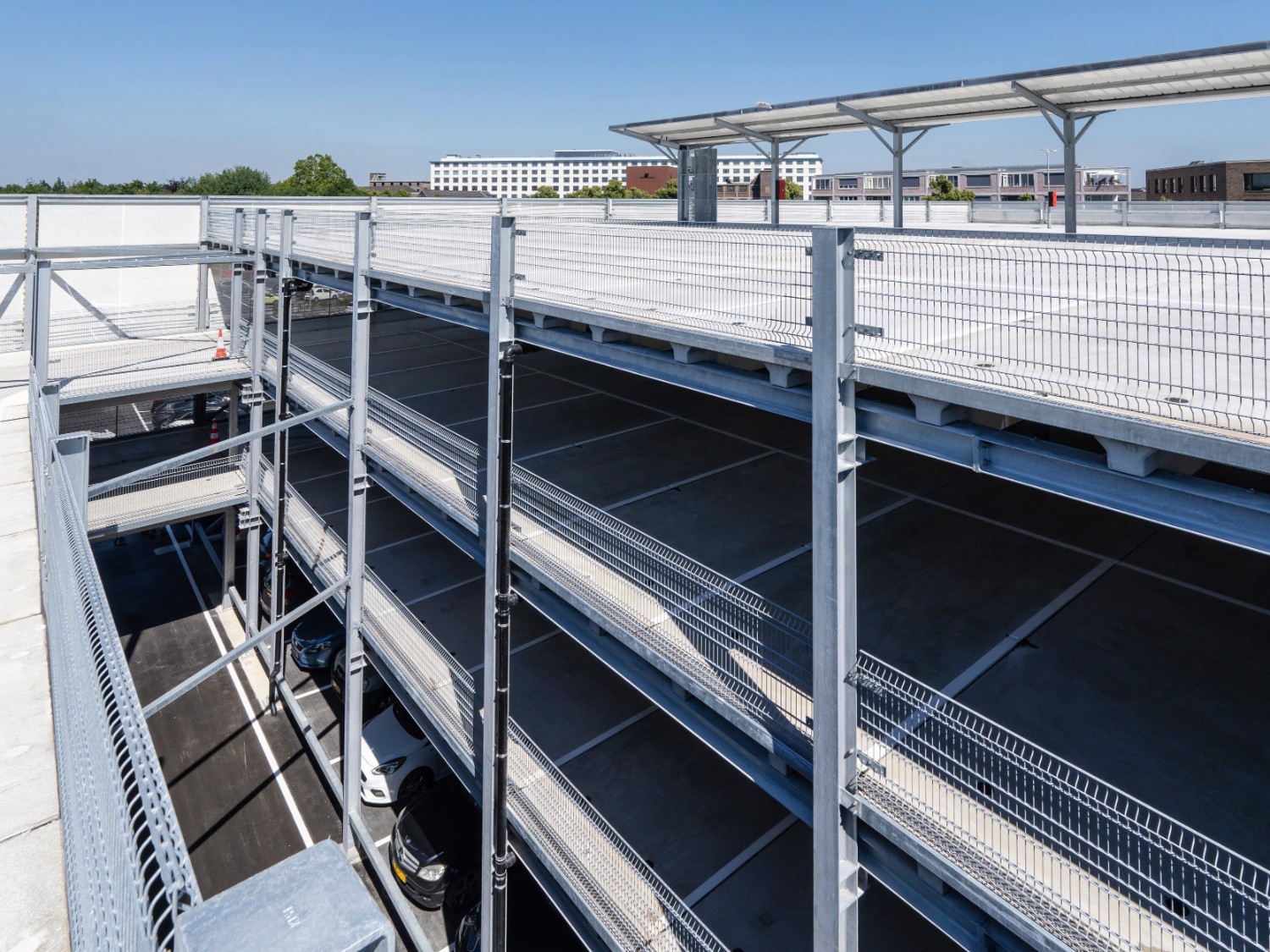Q-Park Frontenpark
In a seven-month building project completed in June 2024, Q-Park Frontenpark gained a temporary and recyclable multi-storey car park and became a mobility hub. Q-Park Frontenpark is now Maastricht's largest parking location.
Strategically located at the edge of the city
1,308 parking spaces
Approx. 600 in the new multi-storey structure
6 EV charging points
Maastricht municipality wanted to temporarily expand parking capacity in the area while developments continue to rejuvenate the neighbourhood. These will include building housing on a nearby open-air car park.
Figure 5 Assembling the prefabricated elements

This mobility hub contributes to Maastricht’s zero-emission zone and plans for selective motorised accessibility to the city centre. For businesses this includes urban logistics services, and for customers, buses stop near the car park entrance and also shared bicycles are available.
Sustainable design considerations
Sustainability has been a key consideration in this project. The temporary multi-storey structure was built using prefabricated steel frames. The open structure 3D-printed cladding provides natural ventilation. At the end of its life cycle, the steel structure can be easily dismantled and the materials be reused or recycled.
As the grid capacity available is insufficient to power the parking facility's lighting, ventilation, and equipment systems as well as EV charging points, a creative energy management system has been installed with sufficient energy for all needs. This includes:
200 solar panels on the rooftop
60 kW battery storage
Energy management system to optimise power use
Smart lighting with sensors
EV charging infrastructure prepared for future expansion
Figure 6 3D printed facade and EV charging points

Figure 7 Solar-panel carport on the upper deck

